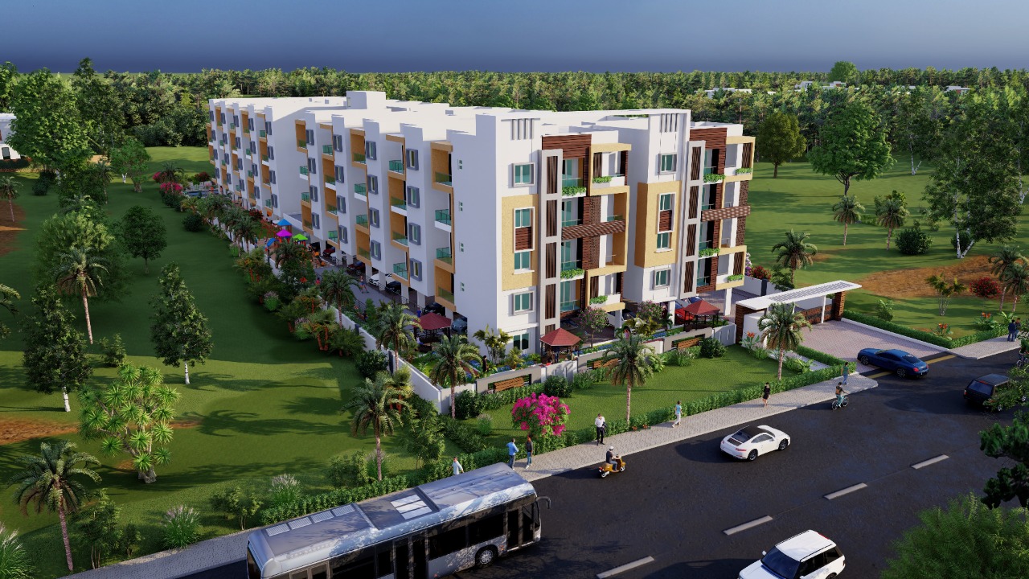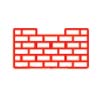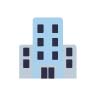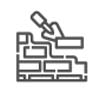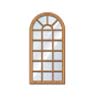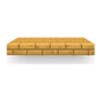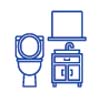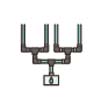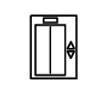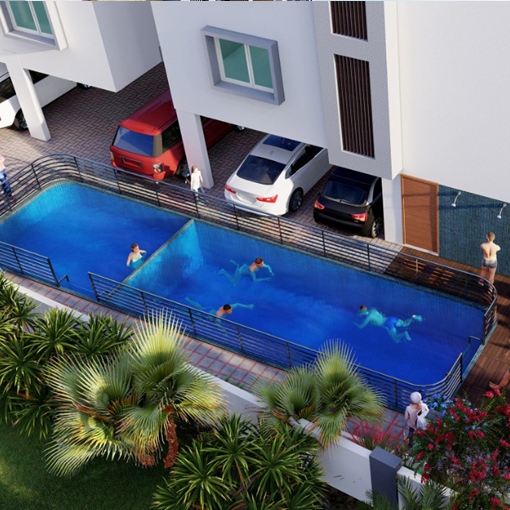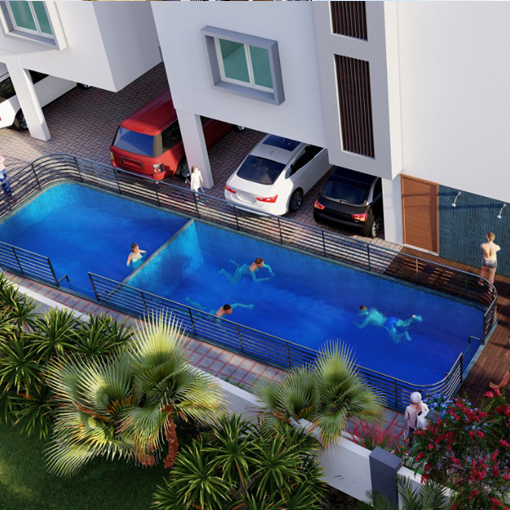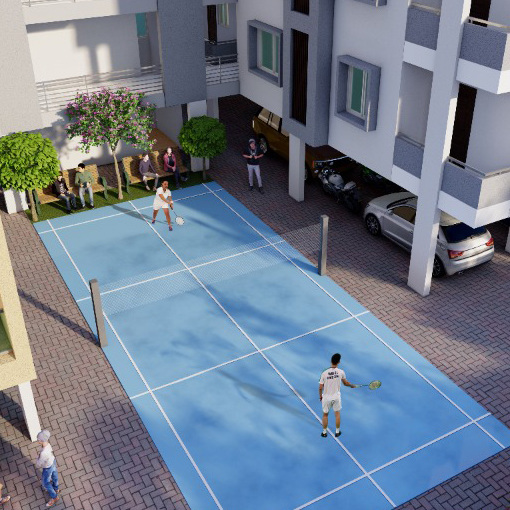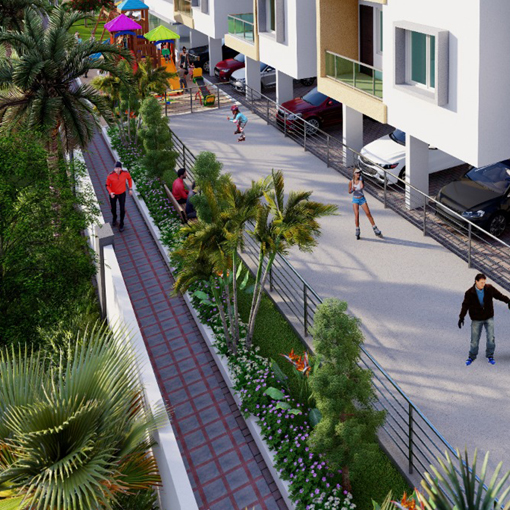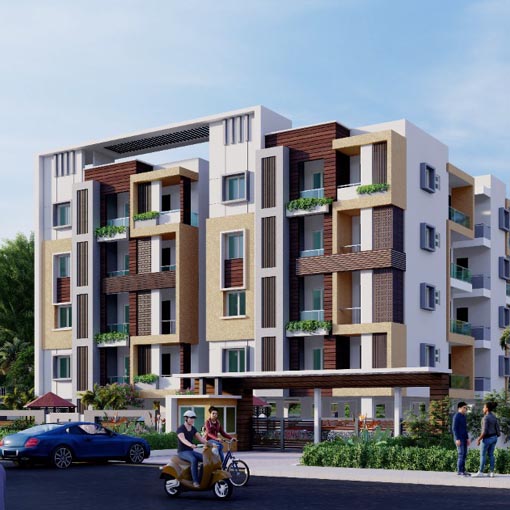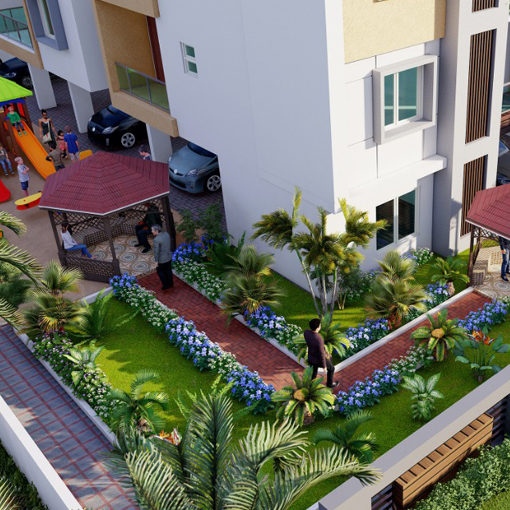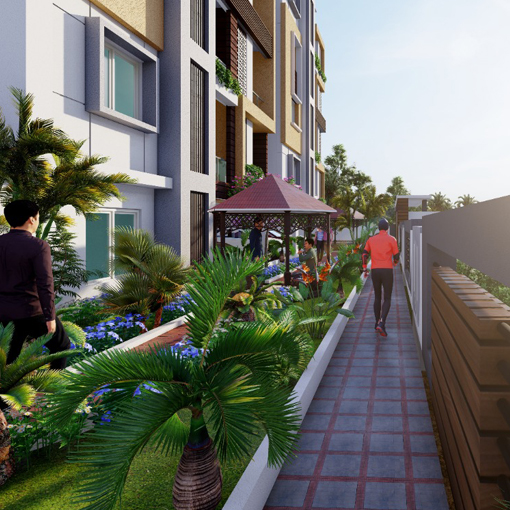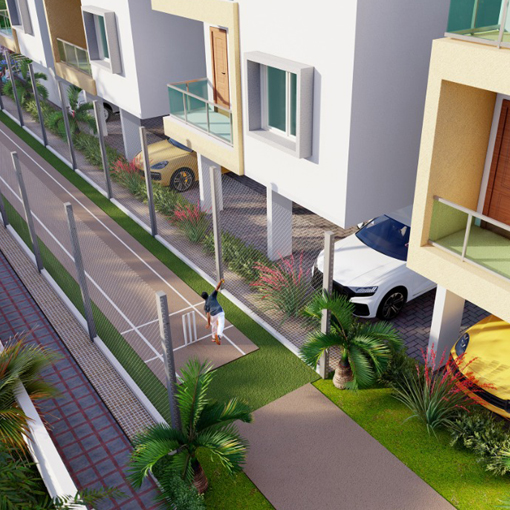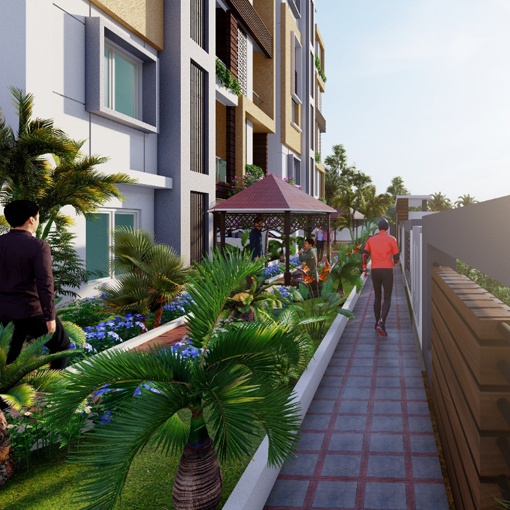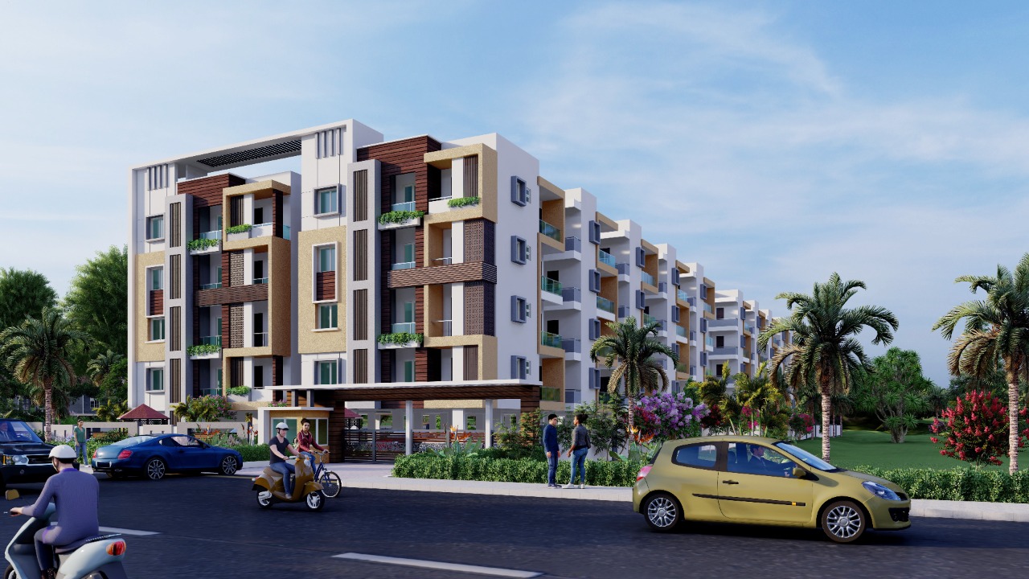
WELCOME TO SHUBHA NIVAS
SHUBHA NIVAS is a project of the Jagathi Infra, a trusted builder in the residential and commercial sectors. SHUBHA NIVAS is permium Appartments which is a supreme choice for the future.
The building is located next to a renowned I.T. In Bangalore's Whitefield, there are businesses and industrial zones. Near Hoskote intersection, SHUBHA NIVAS is well connected to the main thoroughfares of Old Madras. Leisure time is also easily available because it is close to social facilities and entertainment venues like malls and movie theatres. An wonderful chance to own your ideal home or apartment exists because to the peaceful yet convenient location and the bright prospects of SHUBHA NIVAS.
+91 9618080448
PROJECT DETAILS
